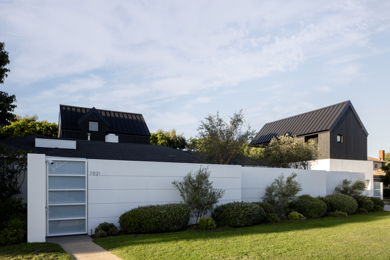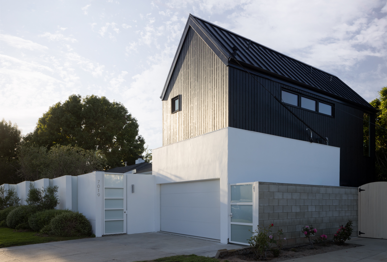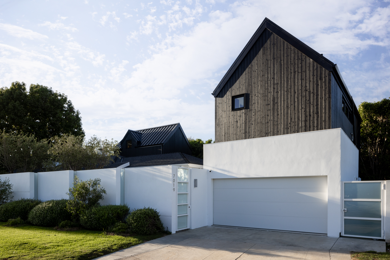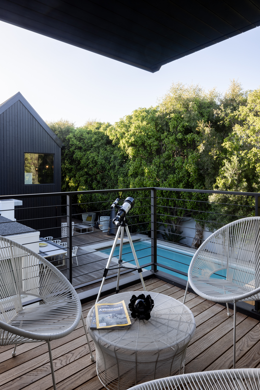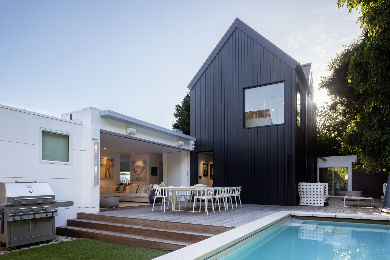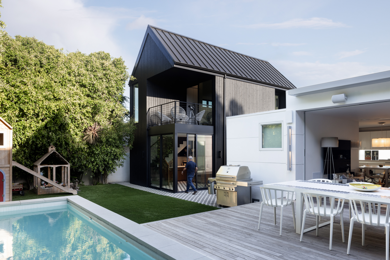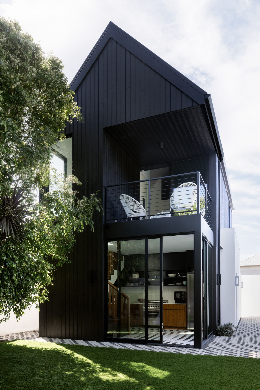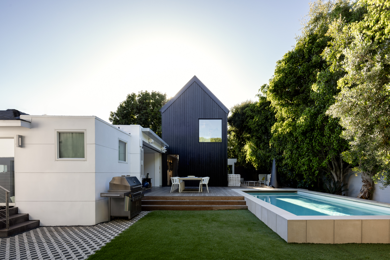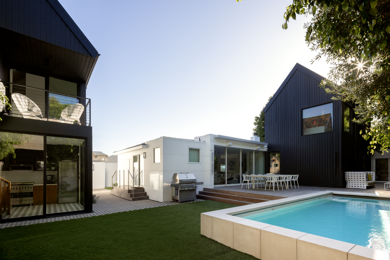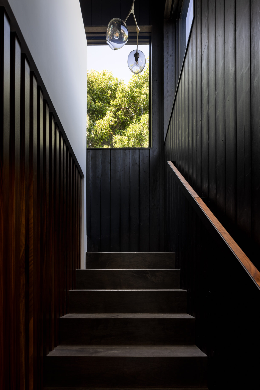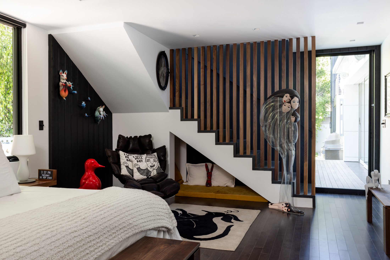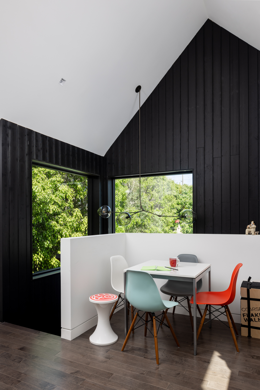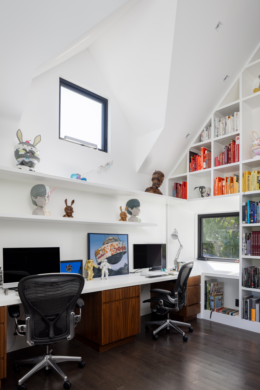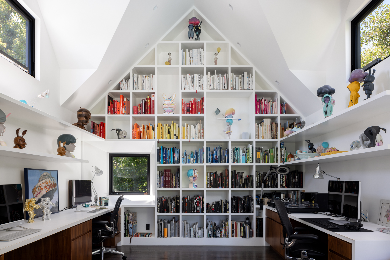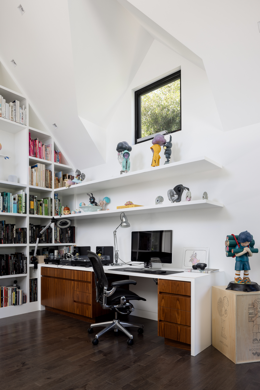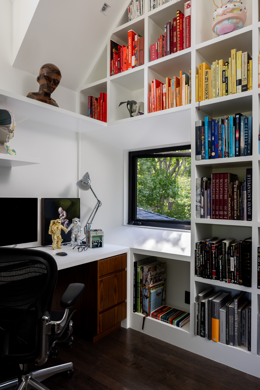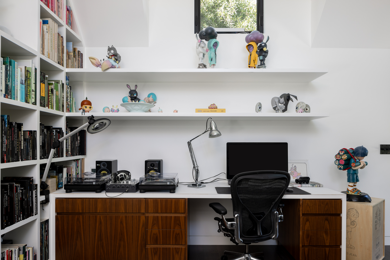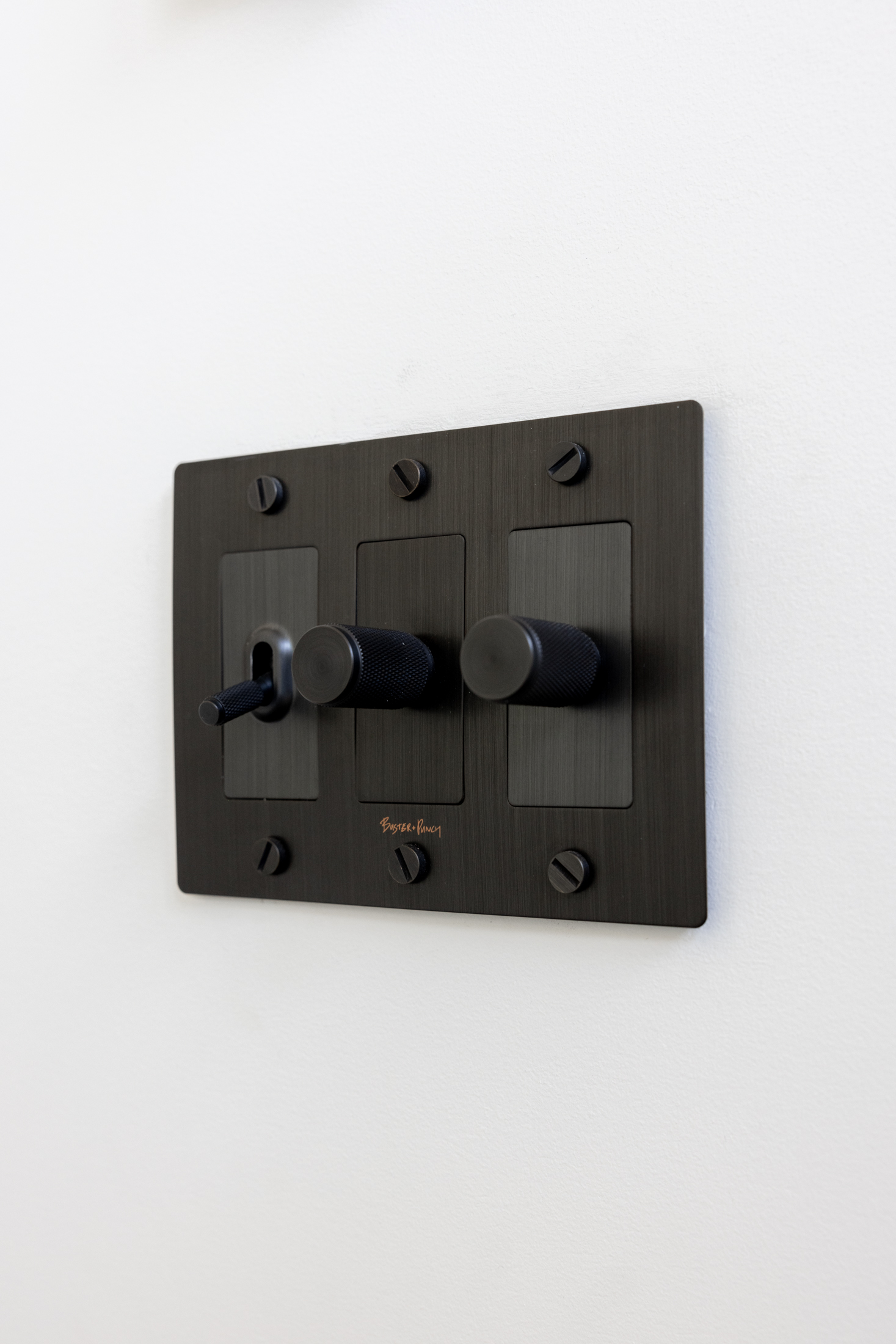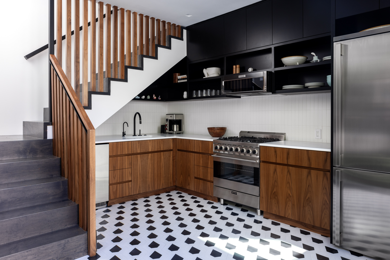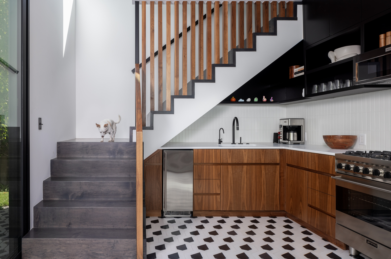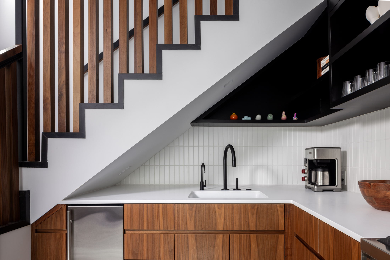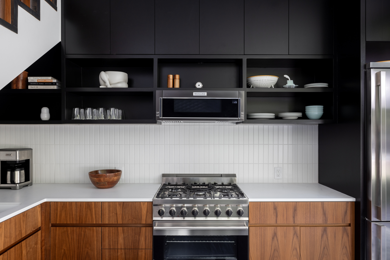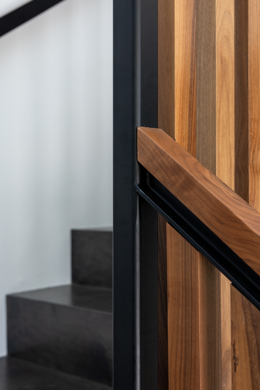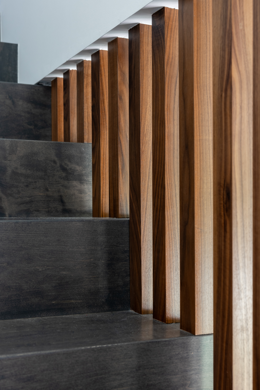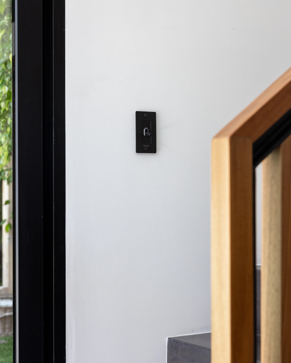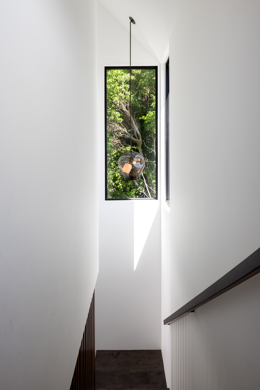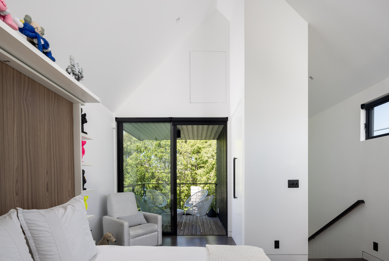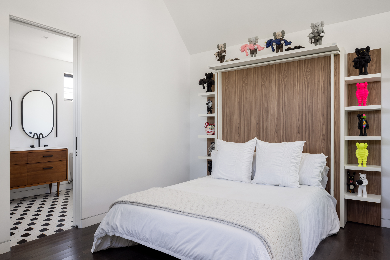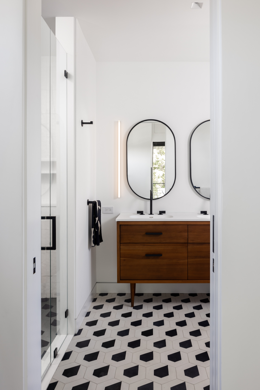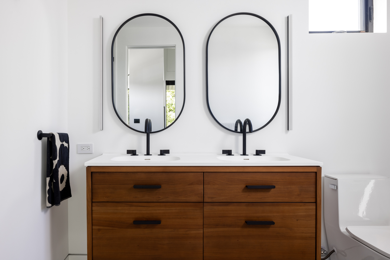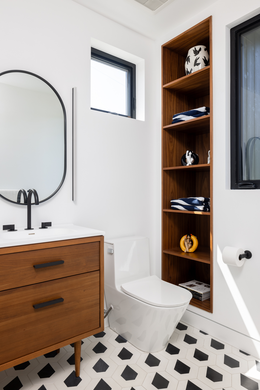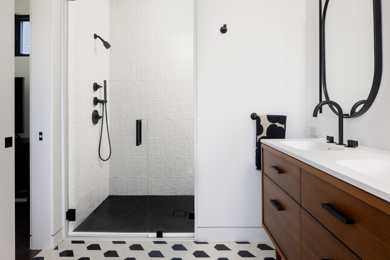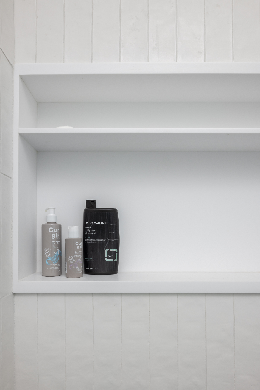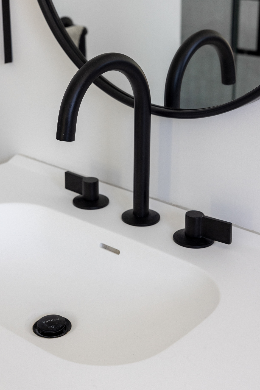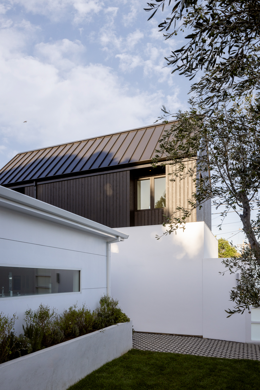Backyard Village
Westchester, Los Angeles, California
2023
The Backyard Village consists of two separate interventions. First, the addition of a second-floor mezzanine for a home office/studio and then an Accessory Dwelling Unit (ADU) over the garage. These two additions are located at opposite ends of the house and flank the backyard with its large terrace and raised swimming pool. Taking advantage of the verticality of these additions, we emphasized their form and texture to distinguish them from the main house like two separate, modern cottages.
To accomplish this, we cladded both additions with Shou Sugi Ban rain screens and added dark metal roofs and black metal doors and windows. These details contrast the existing all-white one-story stucco main house and its white doors and windows, creating a sense of yin and yang in their unity and opposition.
The raised deck wraps around one of the cottages and the new pool, creating two separate lounging areas: one more cozy and intimate next to a row of tall trees, while the other connects to the house’s interior when the multi-slide doors are open. Now, the open space between them has become an inviting expanse to dine, swim, or simply relax.
With the addition of only 600 square feet for the ADU and 435 sq. ft. for the Mezzanine, the interiors were designed to maximize the high ceilings, under-stair spaces, cross ventilation, views, and natural light. The main focus of the views from the large slider doors, balcony, and panoramic windows is the communal space, sky, and treetops. In the Backyard Village, these natural elements have become integrated into the life of the house.
Architect: RRDA
Interiors: RRDA, client
Contractor: 360 Builders
Photography: Shelby Bourne
